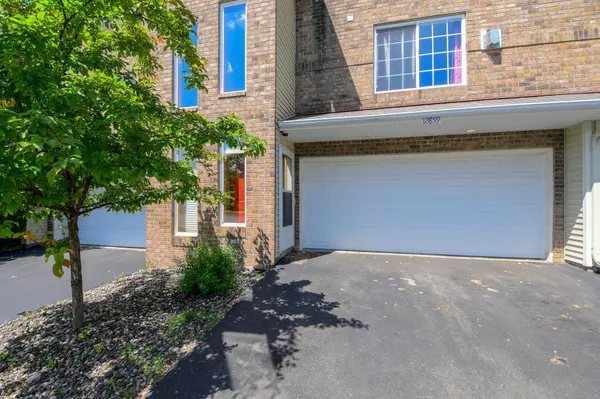For more information regarding the value of a property, please contact us for a free consultation.
Key Details
Sold Price $190,000
Property Type Townhouse
Sub Type Townhouse Side x Side
Listing Status Sold
Purchase Type For Sale
Square Footage 1,145 sqft
Price per Sqft $165
Subdivision Valley Oaks Twnhms
MLS Listing ID 5241597
Sold Date 07/29/19
Bedrooms 2
Full Baths 1
Half Baths 1
HOA Fees $165/mo
Year Built 2001
Annual Tax Amount $1,394
Tax Year 2018
Contingent None
Lot Size 1,306 Sqft
Acres 0.03
Lot Dimensions common
Property Description
CLEAN AND MODERN TWO STORY townhome with gorgeous remodeled kitchen (2017,) welcoming floor plan, and tons of natural light. Exceptionally designed 2 bedroom with quality upgrades & features including new main level flooring, fixtures, appliances, lighting, and a cool garage! Open concept living/dining room with east and west facing windows, cozy gas fireplace, and walkout to the private patio with green space. Sleek granite countertops and all new stainless kitchen with breakfast bar. Main floor powder room with new vanity and toilet. The second story offers two generous sized bedrooms with views of the tree tops, upper laundry, and a master walk-thru full bath. Finished 2 car garage with storage and utiilies in garage. Ultra convenient north Apple Valley location; super quick access to Cedar Ave - head south to shops/eats or north towards downtown Mpls, walk to park & ride - only 2 blocks away! Rentals allowed. Pet friendly. CRYSTAL CLEAN & move-in ready; live the easy life!
Location
State MN
County Dakota
Zoning Residential-Single Family
Rooms
Basement None
Dining Room Informal Dining Room, Living/Dining Room
Interior
Heating Forced Air
Cooling Central Air
Fireplaces Number 1
Fireplaces Type Gas, Living Room
Fireplace Yes
Appliance Dishwasher, Disposal, Dryer, Exhaust Fan, Microwave, Range, Refrigerator, Washer
Exterior
Garage Asphalt, Garage Door Opener, Insulated Garage, Tuckunder Garage
Garage Spaces 2.0
Roof Type Asphalt
Parking Type Asphalt, Garage Door Opener, Insulated Garage, Tuckunder Garage
Building
Lot Description Public Transit (w/in 6 blks), Tree Coverage - Light
Story Two
Foundation 585
Sewer City Sewer/Connected
Water City Water/Connected
Level or Stories Two
Structure Type Brick/Stone,Vinyl Siding
New Construction false
Schools
School District Rosemount-Apple Valley-Eagan
Others
HOA Fee Include Maintenance Structure,Hazard Insurance,Maintenance Grounds,Trash,Lawn Care
Restrictions Pets - Cats Allowed,Pets - Dogs Allowed,Rental Restrictions May Apply
Read Less Info
Want to know what your home might be worth? Contact us for a FREE valuation!

Our team is ready to help you sell your home for the highest possible price ASAP
Get More Information



