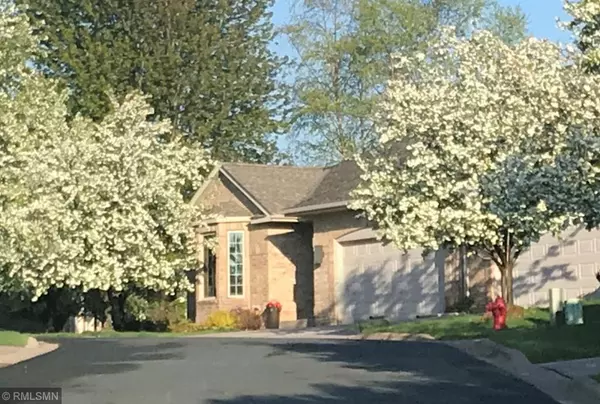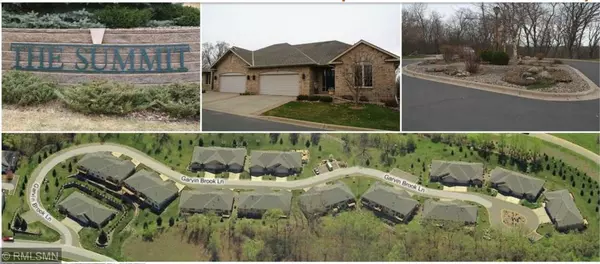For more information regarding the value of a property, please contact us for a free consultation.
Key Details
Sold Price $421,375
Property Type Townhouse
Sub Type Townhouse Side x Side
Listing Status Sold
Purchase Type For Sale
Square Footage 3,104 sqft
Price per Sqft $135
Subdivision The Summit
MLS Listing ID 5275148
Sold Date 10/11/19
Bedrooms 3
Full Baths 1
Half Baths 1
Three Quarter Bath 1
HOA Fees $280/mo
Year Built 1999
Annual Tax Amount $4,432
Tax Year 2019
Contingent None
Lot Size 3,049 Sqft
Acres 0.07
Lot Dimensions Common
Property Description
***HIGHEST AND BEST OFFERS DUE BY FRIDAY AUGUST 16 AT 7PM. ***
Gorgeous 1-level townhome with fully finished walk-out basement, units are rarely available in this development in a cul de sac. Kitchen, bathrooms and main level flooring have been updated within the past few years. Main level has large entryway, hardwood floors, and solid 6-panel doors. Owner's suite has coved ceiling and leads to a beautiful 3/4 bath, dual vanities, walk-in tile shower, and walk-in closet. Walk out the patio doors from the owner's suite to the huge, private deck for your morning coffee! Kitchen features cherry cabinets, granite countertops, soft-close drawers and stainless appliances. Lower level has another good-sized bedroom with walk-through full bathroom. Additional room is versatile, currently used for a workout room. Family room has cherry built-in cabinets and gas fireplace. Great storage throughout the home. All units are end units, visitor parking is right across the street. Don't miss it!
Location
State MN
County Dakota
Zoning Residential-Single Family
Rooms
Basement Full
Dining Room Eat In Kitchen, Informal Dining Room
Interior
Heating Forced Air
Cooling Central Air
Fireplaces Number 1
Fireplaces Type Two Sided, Family Room, Gas, Living Room
Fireplace Yes
Appliance Cooktop, Dishwasher, Disposal, Freezer, Humidifier, Microwave, Refrigerator, Wall Oven, Water Softener Owned
Exterior
Parking Features Attached Garage, Concrete
Garage Spaces 2.0
Fence None
Roof Type Age 8 Years or Less, Asphalt
Building
Lot Description Tree Coverage - Heavy
Story One
Foundation 1604
Sewer City Sewer/Connected
Water City Water/Connected
Level or Stories One
Structure Type Brick/Stone, Stucco
New Construction false
Schools
School District Rosemount-Apple Valley-Eagan
Others
HOA Fee Include Maintenance Structure, Hazard Insurance, Lawn Care, Maintenance Grounds, Trash, Snow Removal, Water
Restrictions Pets - Cats Allowed,Pets - Dogs Allowed
Read Less Info
Want to know what your home might be worth? Contact us for a FREE valuation!

Our team is ready to help you sell your home for the highest possible price ASAP
Get More Information



