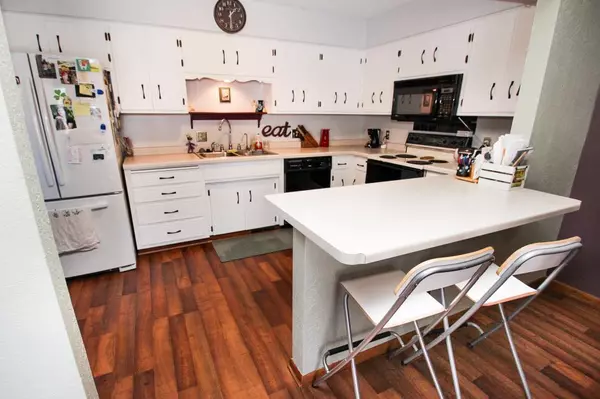For more information regarding the value of a property, please contact us for a free consultation.
Key Details
Sold Price $135,000
Property Type Townhouse
Sub Type Townhouse Side x Side
Listing Status Sold
Purchase Type For Sale
Square Footage 1,542 sqft
Price per Sqft $87
Subdivision Angus Acres 4
MLS Listing ID 5352756
Sold Date 02/19/20
Bedrooms 3
Full Baths 1
Three Quarter Bath 1
HOA Fees $50/ann
Year Built 1979
Annual Tax Amount $1,924
Tax Year 2019
Contingent None
Lot Size 5,227 Sqft
Acres 0.12
Lot Dimensions 104x50
Property Description
Beautiful townhome in excellent condition inside & out with an abundance of natural light, popular updates, LG 2-stall heated garage w/affordable yearly association fee for snow & lawn care! Kitchen has been updated with painted cabinets, accented with modern hardware, peek-a-boo cutouts allowing an open concept in kitchen/dining/living rooms. New continuous flooring completes these beautiful rooms with a large patio door to a balcony giving the rooms plenty of natural light. Entertain in the eat-in kitchen or informal dining. Spacious master & second bedroom on the main floor & a bathroom w/walk-in shower, designed for maximum efficiency. Lower level has a convenient foyer & separate laundry room. French doors leading into a spacious family room with gas fireplace & bedroom. Plenty of windows making this an ideal space to relax. Additional features include maintanence free exterior with a newer roof, storage area in garage & more. Perfect new home for any buyer!!
Location
State MN
County Stearns
Zoning Residential-Single Family
Rooms
Basement Daylight/Lookout Windows, Finished, Full
Dining Room Eat In Kitchen, Informal Dining Room
Interior
Heating Forced Air, Fireplace(s)
Cooling Central Air
Fireplaces Number 1
Fireplaces Type Brick, Gas
Fireplace Yes
Appliance Dishwasher, Dryer, Microwave, Range, Refrigerator, Washer
Exterior
Garage Attached Garage, Asphalt, Garage Door Opener, Heated Garage, Insulated Garage, Tuckunder Garage
Garage Spaces 2.0
Fence None
Roof Type Flat, Tar/Gravel
Parking Type Attached Garage, Asphalt, Garage Door Opener, Heated Garage, Insulated Garage, Tuckunder Garage
Building
Lot Description Corner Lot, Tree Coverage - Light
Story Split Entry (Bi-Level)
Foundation 1064
Sewer City Sewer/Connected
Water City Water/Connected
Level or Stories Split Entry (Bi-Level)
Structure Type Brick/Stone, Metal Siding
New Construction false
Schools
School District St. Cloud
Others
HOA Fee Include Lawn Care
Restrictions Rentals not Permitted
Read Less Info
Want to know what your home might be worth? Contact us for a FREE valuation!

Our team is ready to help you sell your home for the highest possible price ASAP
Get More Information



