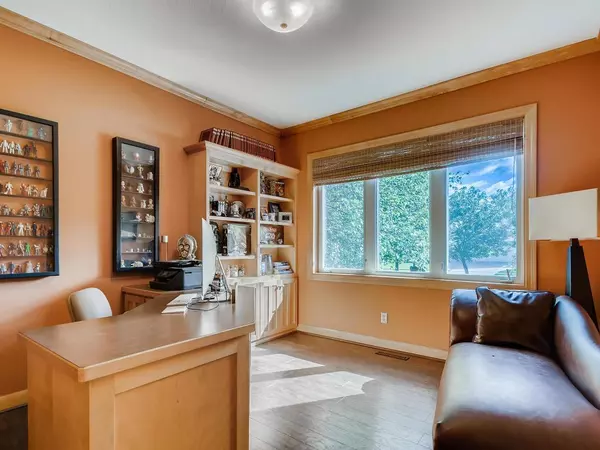For more information regarding the value of a property, please contact us for a free consultation.
Key Details
Sold Price $545,000
Property Type Single Family Home
Sub Type Single Family Residence
Listing Status Sold
Purchase Type For Sale
Square Footage 3,986 sqft
Price per Sqft $136
Subdivision Middle Creek Estates
MLS Listing ID 5654779
Sold Date 10/30/20
Bedrooms 5
Full Baths 1
Half Baths 1
Three Quarter Bath 2
Year Built 2004
Annual Tax Amount $6,910
Tax Year 2020
Contingent None
Lot Size 0.490 Acres
Acres 0.49
Property Description
Looking for that perfect home? Check this one out. It has so many upgrades, I had to list them all on the Supplement attached. Starting with it's location at the end of a private cul de sac lot. Behind this home is park land so very private.It features 5BR, 4BA and so much more. Driveway out front & lrg patio out back are paver brick's. Home has gorgeous curb appeal w/cedar shakes/stone on front,vinyl on 3 sides. Huge 3-4 car . Out back, sport court, paver patio, firepit and shed for playtime. First floor has kitchen w/center island, granite, SS appliances & hood, pantry, tile backsplash & tons of cabinets. Large open concept w/family room off kitchen and screened porch off the back for your summertime entertaining. Upstairs, you will find 4 BR's, all are generous in size. Master BR has private ensuite w/walk in shower + a large bonus room above the garage currently used for exercise room. Downstairs, has a 2nd family rm with blt in cabinet & FRPL, 5th BR, wet bar + more. WELCOME HOME!
Location
State MN
County Dakota
Zoning Residential-Single Family
Rooms
Basement Daylight/Lookout Windows, Drain Tiled, Finished, Full, Walkout
Dining Room Informal Dining Room
Interior
Heating Forced Air
Cooling Central Air
Fireplaces Number 2
Fireplaces Type Family Room, Gas, Living Room
Fireplace Yes
Appliance Cooktop, Dishwasher, Disposal, Dryer, Exhaust Fan, Humidifier, Microwave, Refrigerator, Wall Oven, Washer, Water Softener Owned
Exterior
Garage Attached Garage, Driveway - Other Surface, Floor Drain, Garage Door Opener, Heated Garage
Garage Spaces 3.0
Fence None
Pool None
Roof Type Age Over 8 Years, Asphalt
Parking Type Attached Garage, Driveway - Other Surface, Floor Drain, Garage Door Opener, Heated Garage
Building
Lot Description Public Transit (w/in 6 blks), Property Adjoins Public Land, Tree Coverage - Medium, Underground Utilities
Story Two
Foundation 1315
Sewer City Sewer/Connected
Water City Water/Connected
Level or Stories Two
Structure Type Brick/Stone, Cedar, Shake Siding, Vinyl Siding
New Construction false
Schools
School District Farmington
Read Less Info
Want to know what your home might be worth? Contact us for a FREE valuation!

Our team is ready to help you sell your home for the highest possible price ASAP
Get More Information



