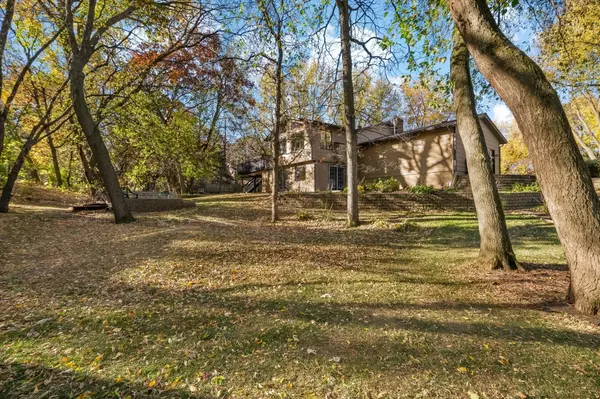For more information regarding the value of a property, please contact us for a free consultation.
Key Details
Sold Price $400,000
Property Type Single Family Home
Sub Type Single Family Residence
Listing Status Sold
Purchase Type For Sale
Square Footage 2,833 sqft
Price per Sqft $141
Subdivision Nordic Woods 3Rd Add
MLS Listing ID 5687460
Sold Date 12/21/20
Bedrooms 4
Full Baths 1
Three Quarter Bath 2
Year Built 1978
Annual Tax Amount $4,532
Tax Year 2020
Contingent None
Lot Size 0.440 Acres
Acres 0.44
Lot Dimensions 58X62X149X20X116X154
Property Description
Nestled amid a nearly half-acre setting of towering trees and generous lawn and landscaping situates this inviting home embracing the ideal collection of spaces for both comfortable living and effortless entertaining. The bright center kitchen showcases ample cabinetry, granite preparation surfaces, ceramic
details and stainless appliances while the adjoining dining room and vaulted sun-filled great room
highlighting a striking fireplace provide the perfect spaces to gather. The immaculate lower level affords wonderful recreation, hobby and storage spaces including flexible space to accommodate a home office.
Boasting gleaming wood floors, ceramic tile baths, striking details and built-ins, this truly turn-key home requires nothing to do but enjoy life in this exceptional place. Sensationally convenient to a myriad of parks, paths, thoroughfares and schools, including Eastview High School.
Location
State MN
County Dakota
Zoning Residential-Single Family
Rooms
Basement Block, Daylight/Lookout Windows, Egress Window(s), Finished, Walkout
Dining Room Eat In Kitchen, Informal Dining Room, Kitchen/Dining Room
Interior
Heating Forced Air, Fireplace(s)
Cooling Central Air
Fireplaces Number 2
Fireplaces Type Family Room, Gas, Living Room, Wood Burning
Fireplace Yes
Appliance Dishwasher, Microwave, Range, Refrigerator
Exterior
Garage Attached Garage, Asphalt, Garage Door Opener, Heated Garage
Garage Spaces 2.0
Fence None
Roof Type Asphalt,Pitched
Parking Type Attached Garage, Asphalt, Garage Door Opener, Heated Garage
Building
Lot Description Tree Coverage - Medium
Story Split Entry (Bi-Level)
Foundation 1577
Sewer City Sewer/Connected
Water City Water/Connected
Level or Stories Split Entry (Bi-Level)
Structure Type Brick/Stone,Fiber Board,Wood Siding
New Construction false
Schools
School District Rosemount-Apple Valley-Eagan
Read Less Info
Want to know what your home might be worth? Contact us for a FREE valuation!

Our team is ready to help you sell your home for the highest possible price ASAP
Get More Information



