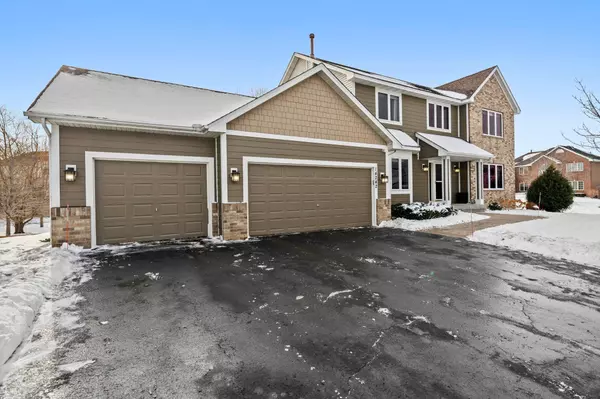For more information regarding the value of a property, please contact us for a free consultation.
Key Details
Sold Price $527,500
Property Type Single Family Home
Sub Type Single Family Residence
Listing Status Sold
Purchase Type For Sale
Square Footage 3,626 sqft
Price per Sqft $145
Subdivision Cedar Isle Estates 6Th Add
MLS Listing ID 5700313
Sold Date 02/26/21
Bedrooms 4
Full Baths 2
Half Baths 1
Three Quarter Bath 1
HOA Fees $11/ann
Year Built 1999
Annual Tax Amount $5,486
Tax Year 2020
Contingent None
Lot Size 0.330 Acres
Acres 0.33
Lot Dimensions 115 x 135 x 118 x 116
Property Description
You will be delighted upon arrival at this fantastic 4BR, 4BA, two story on great lot in the high demand Cedar Isle neighborhood. The home boasts 9ft ceilings, neutral decor, light filled spacious rooms, panel door and many desirable features. Updated kitchen with granite countertops and stainless-steel appliances, large center island and roll out shelving. Main floor laundry with huge walk-in closet. Four bedrooms up including a generous owners suite with private bath. Fully finished lower level featuring a second gas fireplace and built-in wet bar. New Hardy plank siding and new maintenance free deck with aluminum rails with steps down to paver patio. Enjoy neighborhood park and walking paths, easy access to everything and fantastic 196 Schools-Eastview High School. Great location and quality improvements combined with pride of ownership and abundant amenities are sure to make this the perfect new home for you!
Location
State MN
County Dakota
Zoning Residential-Single Family
Rooms
Basement Daylight/Lookout Windows, Drain Tiled, Finished, Full, Concrete, Sump Pump
Dining Room Informal Dining Room, Separate/Formal Dining Room
Interior
Heating Forced Air
Cooling Central Air
Fireplaces Number 2
Fireplaces Type Amusement Room, Family Room, Gas
Fireplace Yes
Appliance Dishwasher, Dryer, Humidifier, Microwave, Range, Refrigerator, Washer, Water Softener Owned
Exterior
Garage Attached Garage, Asphalt, Garage Door Opener
Garage Spaces 3.0
Fence Invisible
Roof Type Asphalt
Parking Type Attached Garage, Asphalt, Garage Door Opener
Building
Lot Description Public Transit (w/in 6 blks), Corner Lot, Tree Coverage - Medium
Story Two
Foundation 1370
Sewer City Sewer/Connected
Water City Water/Connected
Level or Stories Two
Structure Type Fiber Cement,Vinyl Siding
New Construction false
Schools
School District Rosemount-Apple Valley-Eagan
Others
HOA Fee Include Professional Mgmt
Read Less Info
Want to know what your home might be worth? Contact us for a FREE valuation!

Our team is ready to help you sell your home for the highest possible price ASAP
Get More Information



