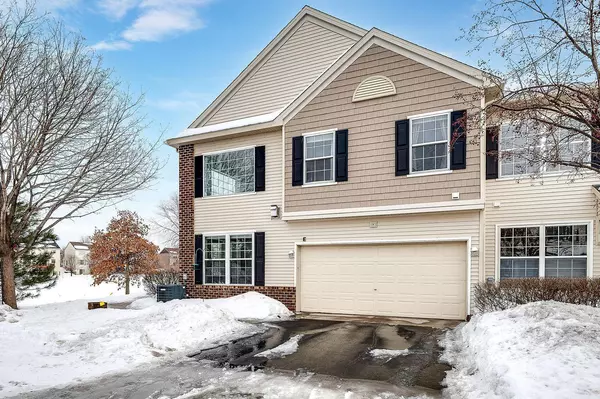For more information regarding the value of a property, please contact us for a free consultation.
Key Details
Sold Price $295,000
Property Type Townhouse
Sub Type Townhouse Side x Side
Listing Status Sold
Purchase Type For Sale
Square Footage 1,646 sqft
Price per Sqft $179
Subdivision Cic 115 Wallington-Berkeley
MLS Listing ID 6331423
Sold Date 03/31/23
Bedrooms 3
Full Baths 1
Half Baths 1
HOA Fees $321/mo
Year Built 2002
Annual Tax Amount $2,322
Tax Year 2022
Contingent None
Lot Size 1,306 Sqft
Acres 0.03
Lot Dimensions 33x34
Property Description
Welcome to the Club West community in the heart of Blaine. Highly desirable end unit. Bright and Open Interior with plenty of natural light. This home has Feb.'23 fresh paint, Feb. 23 New carpet throughout upper level Bedrooms and Main level Luxury vinyl flooring. Spacious kitchen with Breakfast bar, Stainless steel appliances & plenty of cabinet storage. New updated Farmhouse style Kitchen Sink with water faucet/sprayer just replaced. Discover the tall windows in Living Rm (the room darkening shades stay) enjoy the Cozy Gas fireplace. Nice Open Concept. Room for entertaining. Upper level 3 BR. including an owners' suite featuring WI Closets, walk through full bath complete with dual vanity, separate tub & shower. Lots of extra space. Upper level Laundry. Front Patio & 2 Car Garage. Club West amenities Incld. outdoor pool, fitness, Community rm, Tennis Courts, play area, Gazebo & Trls. Great restaurants & Shopping. Easy access to Hwys. So much more to offer don't miss this one.
Location
State MN
County Anoka
Zoning Residential-Single Family
Body of Water Unnamed Lake
Rooms
Family Room Amusement/Party Room, Club House, Exercise Room
Basement Slab
Dining Room Informal Dining Room, Kitchen/Dining Room
Interior
Heating Forced Air
Cooling Central Air
Fireplaces Number 1
Fireplaces Type Gas, Living Room
Fireplace Yes
Appliance Dishwasher, Disposal, Dryer, Gas Water Heater, Microwave, Range, Refrigerator, Stainless Steel Appliances, Washer
Exterior
Garage Attached Garage, Asphalt, Garage Door Opener, Insulated Garage
Garage Spaces 2.0
Fence None
Waterfront false
Waterfront Description Pond
Roof Type Age 8 Years or Less,Asphalt
Parking Type Attached Garage, Asphalt, Garage Door Opener, Insulated Garage
Building
Lot Description Tree Coverage - Light
Story Two
Foundation 900
Sewer City Sewer/Connected
Water City Water/Connected
Level or Stories Two
Structure Type Brick/Stone,Vinyl Siding
New Construction false
Schools
School District Anoka-Hennepin
Others
HOA Fee Include Maintenance Structure,Hazard Insurance,Lawn Care,Maintenance Grounds,Professional Mgmt,Recreation Facility,Trash,Shared Amenities,Snow Removal,Water
Restrictions Pets - Cats Allowed,Pets - Dogs Allowed,Pets - Number Limit,Pets - Weight/Height Limit
Read Less Info
Want to know what your home might be worth? Contact us for a FREE valuation!

Our team is ready to help you sell your home for the highest possible price ASAP
Get More Information



