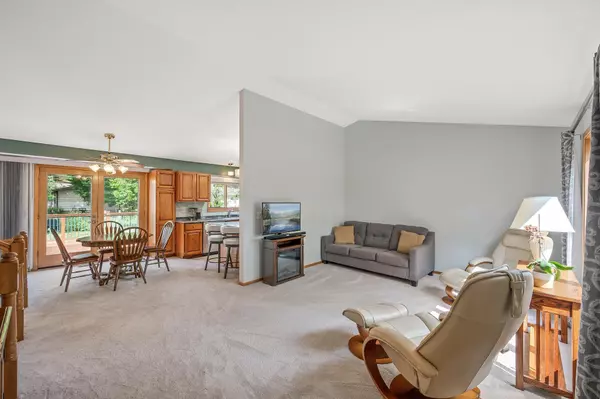For more information regarding the value of a property, please contact us for a free consultation.
Key Details
Sold Price $350,000
Property Type Single Family Home
Sub Type Single Family Residence
Listing Status Sold
Purchase Type For Sale
Square Footage 1,671 sqft
Price per Sqft $209
Subdivision Northview Estates
MLS Listing ID 6420829
Sold Date 09/25/23
Bedrooms 3
Full Baths 1
Three Quarter Bath 1
Year Built 1986
Annual Tax Amount $3,549
Tax Year 2023
Contingent None
Lot Size 8,276 Sqft
Acres 0.19
Lot Dimensions 70x120
Property Description
You will enjoy this well-maintained one-owner home that offers 3 bedrooms up. Spacious foyer with easy care laminate flooring, vaulted ceilings on the main level, front facing living room with large 3 wide window unit, nice sized informal dining area with French doors out to the freshly stained deck, fantastic kitchen features, Corian countertops, stainless steel appliance, pantry, and a tiled back splash. Updated upper-level Full bath with double sink vanity and solid surface tub/shower surround. Large family room with see through railing system and a wood burning fireplace. Flex room on the 3 level to create an office or 4th bedroom. Lower level 3/4 bath with a tiled shower surround. The mechanicals have been updated and there's a crawl space with a concrete floor for your storage needs. Looking for some additional storage space check out the 10x12 shed with pull downstairs to a loft. Come view this desirable property to see why you will want to call it home!
Location
State MN
County Hennepin
Zoning Residential-Single Family
Rooms
Basement Block, Crawl Space, Daylight/Lookout Windows, Drain Tiled, Finished, Full
Dining Room Informal Dining Room
Interior
Heating Forced Air
Cooling Central Air
Fireplaces Number 1
Fireplaces Type Family Room, Wood Burning
Fireplace Yes
Appliance Dishwasher, Dryer, Exhaust Fan, Gas Water Heater, Range, Refrigerator, Stainless Steel Appliances, Washer, Water Softener Owned
Exterior
Parking Features Attached Garage, Asphalt, Garage Door Opener
Garage Spaces 2.0
Roof Type Age Over 8 Years,Asphalt
Building
Lot Description Tree Coverage - Medium
Story Three Level Split
Foundation 1154
Sewer City Sewer/Connected
Water City Water/Connected
Level or Stories Three Level Split
Structure Type Brick Veneer,Metal Siding,Steel Siding,Wood Siding
New Construction false
Schools
School District Osseo
Read Less Info
Want to know what your home might be worth? Contact us for a FREE valuation!

Our team is ready to help you sell your home for the highest possible price ASAP


