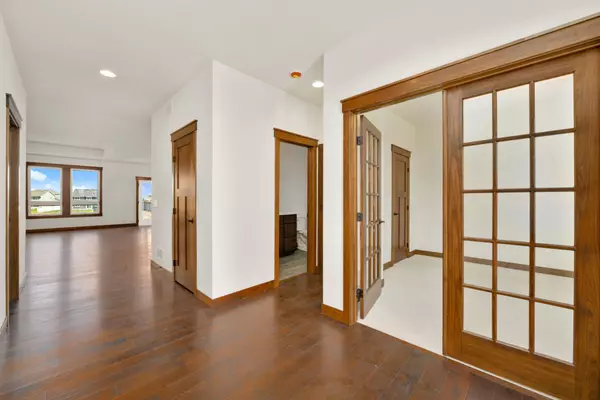For more information regarding the value of a property, please contact us for a free consultation.
Key Details
Sold Price $764,059
Property Type Single Family Home
Sub Type Single Family Residence
Listing Status Sold
Purchase Type For Sale
Square Footage 2,720 sqft
Price per Sqft $280
Subdivision Sapphire Lake 4Th Add
MLS Listing ID 6467969
Sold Date 05/06/24
Bedrooms 4
Full Baths 1
Three Quarter Bath 2
Year Built 2023
Annual Tax Amount $300
Tax Year 2023
Contingent None
Lot Size 8,276 Sqft
Acres 0.19
Lot Dimensions 87x110x65x110
Property Description
This new construction one level living is located on Sapphire Lake. Walk out style rambler home with several custom upgrades. Stunning spacious and airy floor plan offers a large kitchen including executive choice appliances, large center island, abundance of storage and more. Highlight of this main floor is the 9ft ceilings, the fireplace in the living space and the abundance of sunshine. Primary suite offers large walk-in closet & box vault ceilings, bath features double vanity, large walk-in shower with dual shower heads, access to laundry room. hardwood & tile floors through-out. LL offers a walk out to the stunning views of the lake. Garage is insulated and includes storage trusses. Hardi board siding on all sides of the home is an additional finishing touch. Maintenance free decking and stairs is perfect for entertaining ideal with lake views.
Location
State MN
County Dakota
Community Sapphire Lakes
Zoning Residential-Single Family
Rooms
Basement Crawl Space, Drain Tiled, Finished, Full, Concrete, Storage Space, Sump Pump, Walkout
Dining Room Informal Dining Room, Kitchen/Dining Room
Interior
Heating Forced Air, Fireplace(s), Zoned
Cooling Central Air, Zoned
Fireplaces Number 1
Fireplaces Type Electric, Living Room
Fireplace Yes
Appliance Air-To-Air Exchanger, Cooktop, Dishwasher, Disposal, Double Oven, Dryer, Exhaust Fan, Humidifier, Microwave, Refrigerator, Stainless Steel Appliances, Washer, Water Softener Owned
Exterior
Garage Attached Garage, Floor Drain, Garage Door Opener, Insulated Garage
Garage Spaces 3.0
Fence None
Pool None
Roof Type Age 8 Years or Less,Asphalt
Parking Type Attached Garage, Floor Drain, Garage Door Opener, Insulated Garage
Building
Lot Description Accessible Shoreline, Sod Included in Price, Tree Coverage - Light, Underground Utilities
Story One
Foundation 997
Sewer City Sewer/Connected
Water City Water/Connected
Level or Stories One
Structure Type Brick/Stone,Fiber Cement,Shake Siding
New Construction true
Schools
School District Farmington
Others
Restrictions Builder Restriction
Read Less Info
Want to know what your home might be worth? Contact us for a FREE valuation!

Our team is ready to help you sell your home for the highest possible price ASAP
Get More Information



