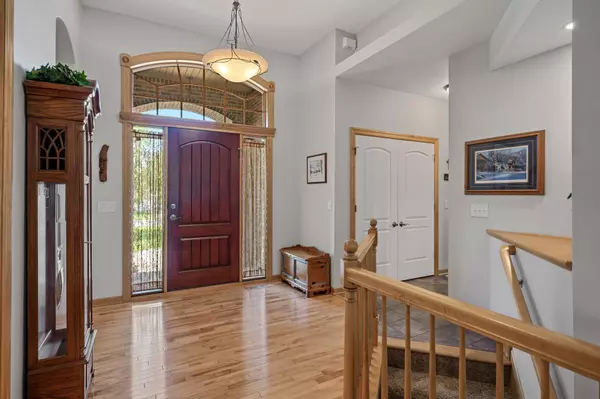For more information regarding the value of a property, please contact us for a free consultation.
Key Details
Sold Price $631,000
Property Type Single Family Home
Sub Type Single Family Residence
Listing Status Sold
Purchase Type For Sale
Square Footage 2,758 sqft
Price per Sqft $228
Subdivision Deacons Forest 3Rd Add
MLS Listing ID 6586438
Sold Date 09/30/24
Bedrooms 4
Full Baths 2
Three Quarter Bath 1
HOA Fees $135/mo
Year Built 2005
Annual Tax Amount $5,700
Tax Year 2024
Contingent None
Lot Size 0.360 Acres
Acres 0.36
Lot Dimensions 22x21x132x94x108x121
Property Description
Welcome to your dream home in Deacon’s Forest, a serene enclave in Blaine, MN, where luxury meets convenience. This exquisite 4-bedroom, 3-bathroom TJB custom home is nestled near the prestigious TPC Twin Cities golf course, offering sophisticated living in a prime location. The open floor plan is perfect for both entertaining and everyday comfort, featuring vaulted ceilings, gleaming hardwood floors, and a 3-season porch that invites natural light into every corner. Start your day with coffee on the maintenance-free deck overlooking a beautifully landscaped yard, and end it by one of two fireplaces—the cozy gas brick fireplace in the expansive lower level or the inviting main floor fireplace. The gourmet kitchen will inspire your inner chef, while the heated 3-car garage, main level laundry, and luxurious primary suite provide the ultimate in convenience and one-level living. With easy access to top-rated dining, retail shopping, and the National Sports Center, this home offers not just elegance and quality, but a vibrant lifestyle in one of Blaine’s most sought-after communities.
Location
State MN
County Anoka
Zoning Residential-Single Family
Rooms
Basement Egress Window(s), Finished
Dining Room Eat In Kitchen, Informal Dining Room
Interior
Heating Forced Air, Fireplace(s)
Cooling Central Air
Fireplaces Number 2
Fireplaces Type Brick, Family Room, Gas, Living Room
Fireplace Yes
Appliance Air-To-Air Exchanger, Dishwasher, Disposal, Dryer, Exhaust Fan, Humidifier, Microwave, Range, Refrigerator, Stainless Steel Appliances, Washer, Water Softener Owned
Exterior
Garage Attached Garage, Concrete, Insulated Garage
Garage Spaces 3.0
Pool None
Roof Type Age 8 Years or Less,Asphalt
Parking Type Attached Garage, Concrete, Insulated Garage
Building
Story One
Foundation 1556
Sewer City Sewer/Connected
Water City Water/Connected
Level or Stories One
Structure Type Brick/Stone,Metal Siding
New Construction false
Schools
School District Spring Lake Park
Others
HOA Fee Include Lawn Care,Snow Removal
Read Less Info
Want to know what your home might be worth? Contact us for a FREE valuation!

Our team is ready to help you sell your home for the highest possible price ASAP
Get More Information



