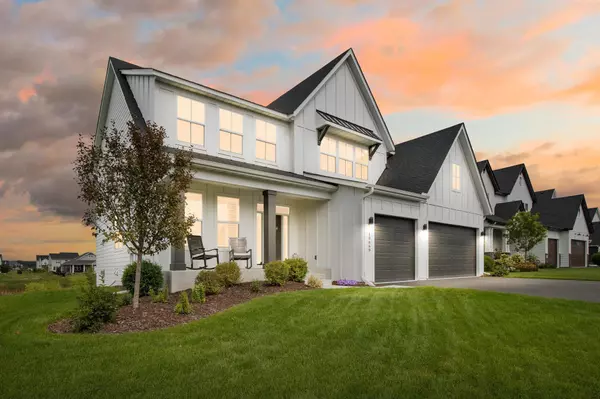For more information regarding the value of a property, please contact us for a free consultation.
Key Details
Sold Price $945,900
Property Type Single Family Home
Sub Type Single Family Residence
Listing Status Sold
Purchase Type For Sale
Square Footage 4,575 sqft
Price per Sqft $206
Subdivision North Star 3Rd Add
MLS Listing ID 6589342
Sold Date 10/31/24
Bedrooms 4
Full Baths 2
Half Baths 1
Three Quarter Bath 2
HOA Fees $43/mo
Year Built 2021
Annual Tax Amount $7,725
Tax Year 2024
Contingent None
Lot Size 0.330 Acres
Acres 0.33
Lot Dimensions 133x47x137x126
Property Description
This stunning home offers four spacious bedrooms, including a luxurious master suite, all conveniently located on the upper level, ensuring privacy and comfort. The master suite features a spa-like bathroom with a soaking tub, separate shower, and dual vanities, as well as a large walk-in closet. Enjoy high-end finishes throughout, with gleaming hardwood floors that flow seamlessly from room to room across the main level. The heart of the home is a gourmet kitchen, complete with a large center island that's perfect for meal preparation or casual dining.
The main level also features a cozy family room with a fireplace, creating a warm and inviting atmosphere for gatherings and relaxation. The lower level is a true retreat, featuring a family room with an additional fireplace, a wet bar for entertaining, and a sport court, perfect for active living and recreation. Step outside to a cozy deck that overlooks a patio and a pond, ideal for outdoor entertaining or simply relaxing with a cup of coffee. This home also boasts an attached 3-car garage, providing ample space for vehicles and additional storage, and a beautifully landscaped yard. Legacy Northstar offers a community center, pool, sport court, play area and gathering space with wonderful pond views! Great family friendly neighborhood! Book your private tour today!
Location
State MN
County Washington
Zoning Residential-Single Family
Rooms
Basement Daylight/Lookout Windows, Drain Tiled, Finished, Concrete, Sump Pump
Dining Room Informal Dining Room, Separate/Formal Dining Room
Interior
Heating Forced Air
Cooling Central Air
Fireplaces Number 2
Fireplaces Type Gas
Fireplace Yes
Appliance Air-To-Air Exchanger, Cooktop, Dishwasher, Disposal, Dryer, Exhaust Fan, Microwave, Refrigerator, Wall Oven, Washer
Exterior
Garage Attached Garage, Asphalt
Garage Spaces 3.0
Pool Below Ground, Shared
Parking Type Attached Garage, Asphalt
Building
Story Two
Foundation 1613
Sewer City Sewer/Connected
Water City Water/Connected
Level or Stories Two
Structure Type Fiber Cement
New Construction false
Schools
School District Stillwater
Others
HOA Fee Include Other,Professional Mgmt,Shared Amenities
Read Less Info
Want to know what your home might be worth? Contact us for a FREE valuation!

Our team is ready to help you sell your home for the highest possible price ASAP
Get More Information



